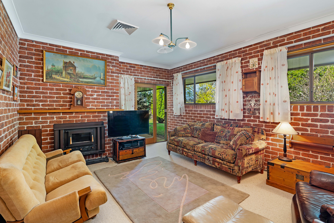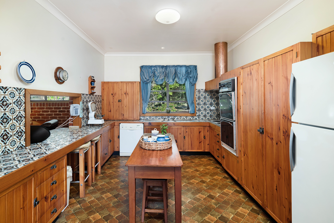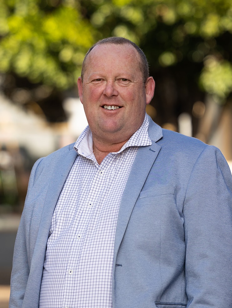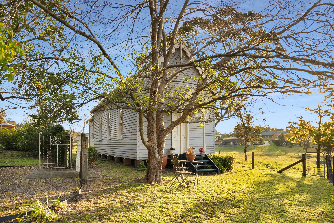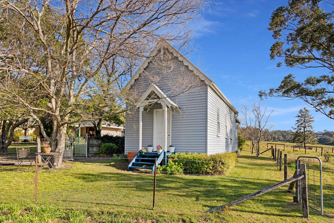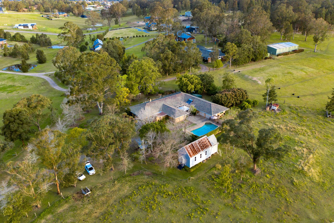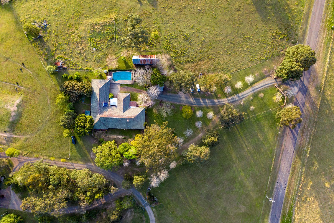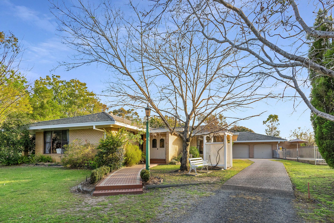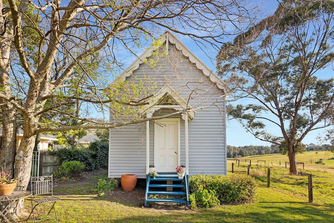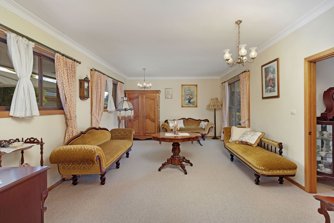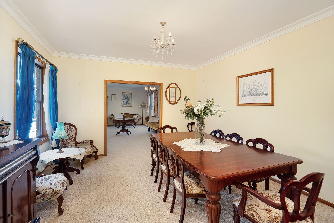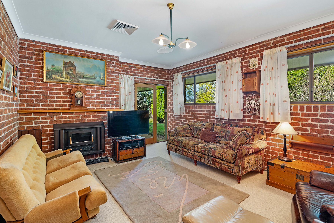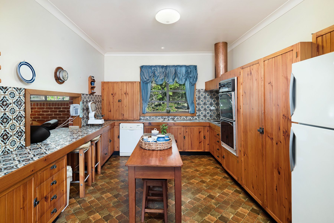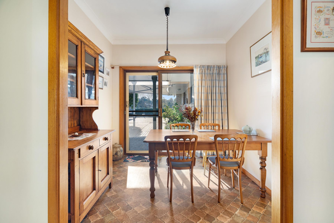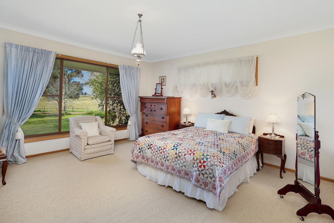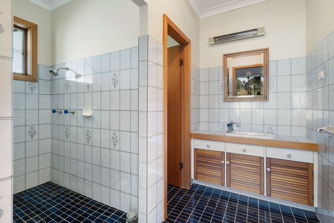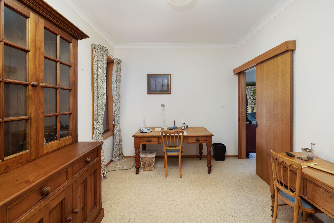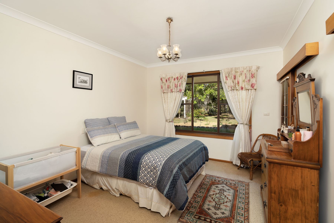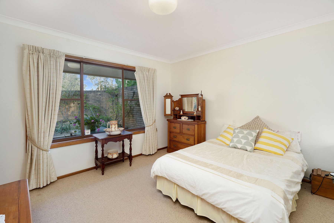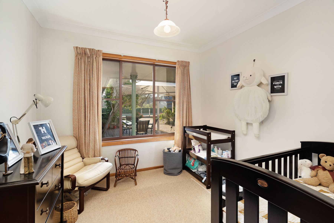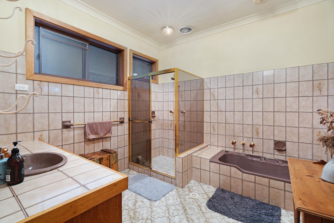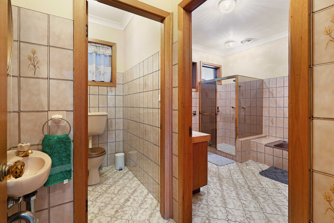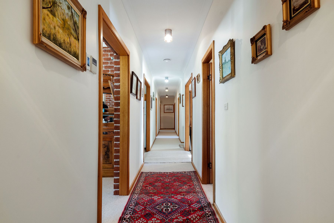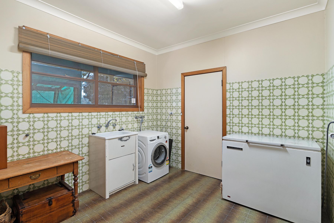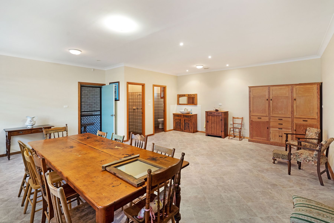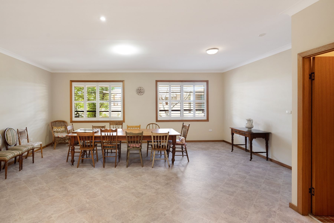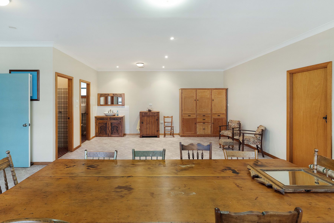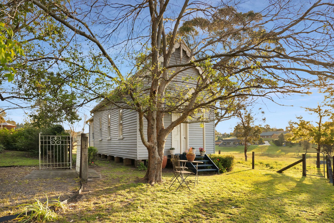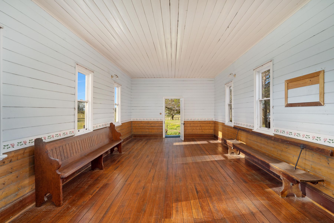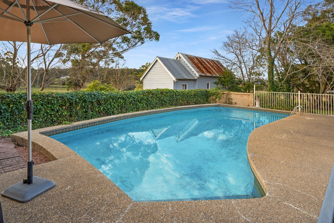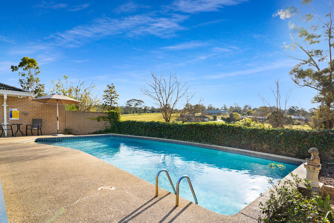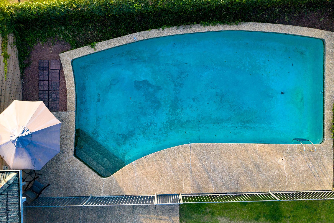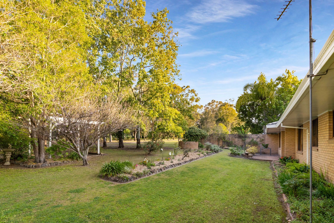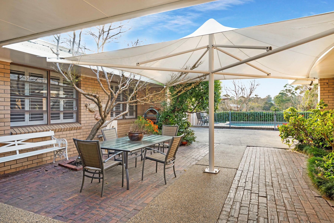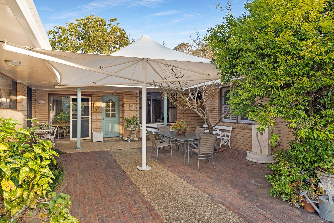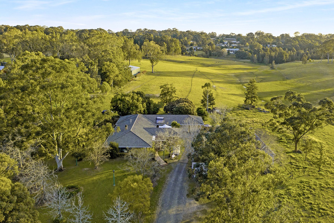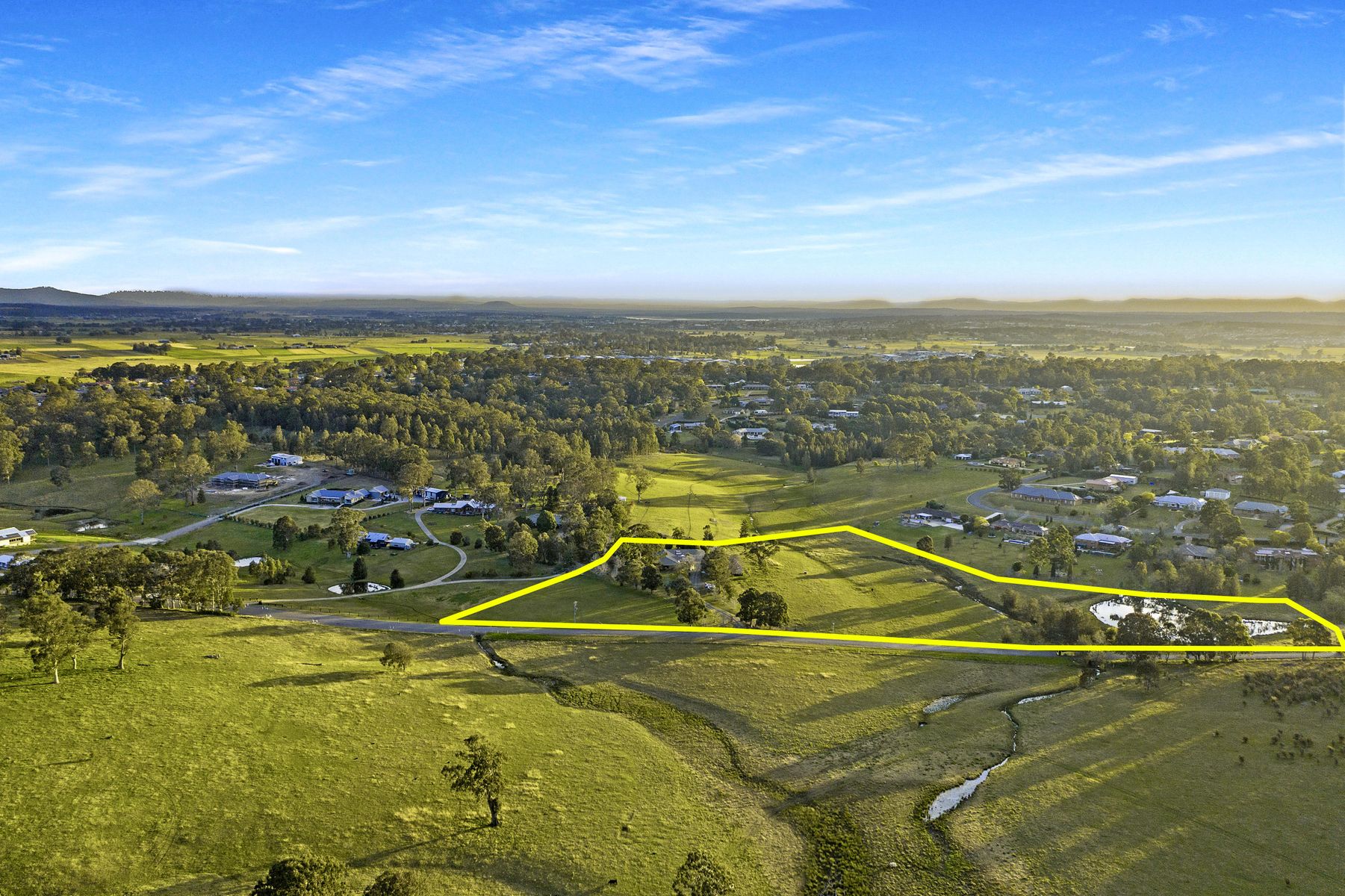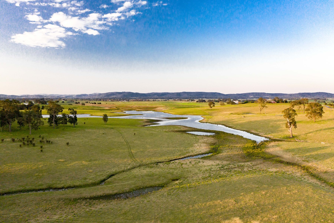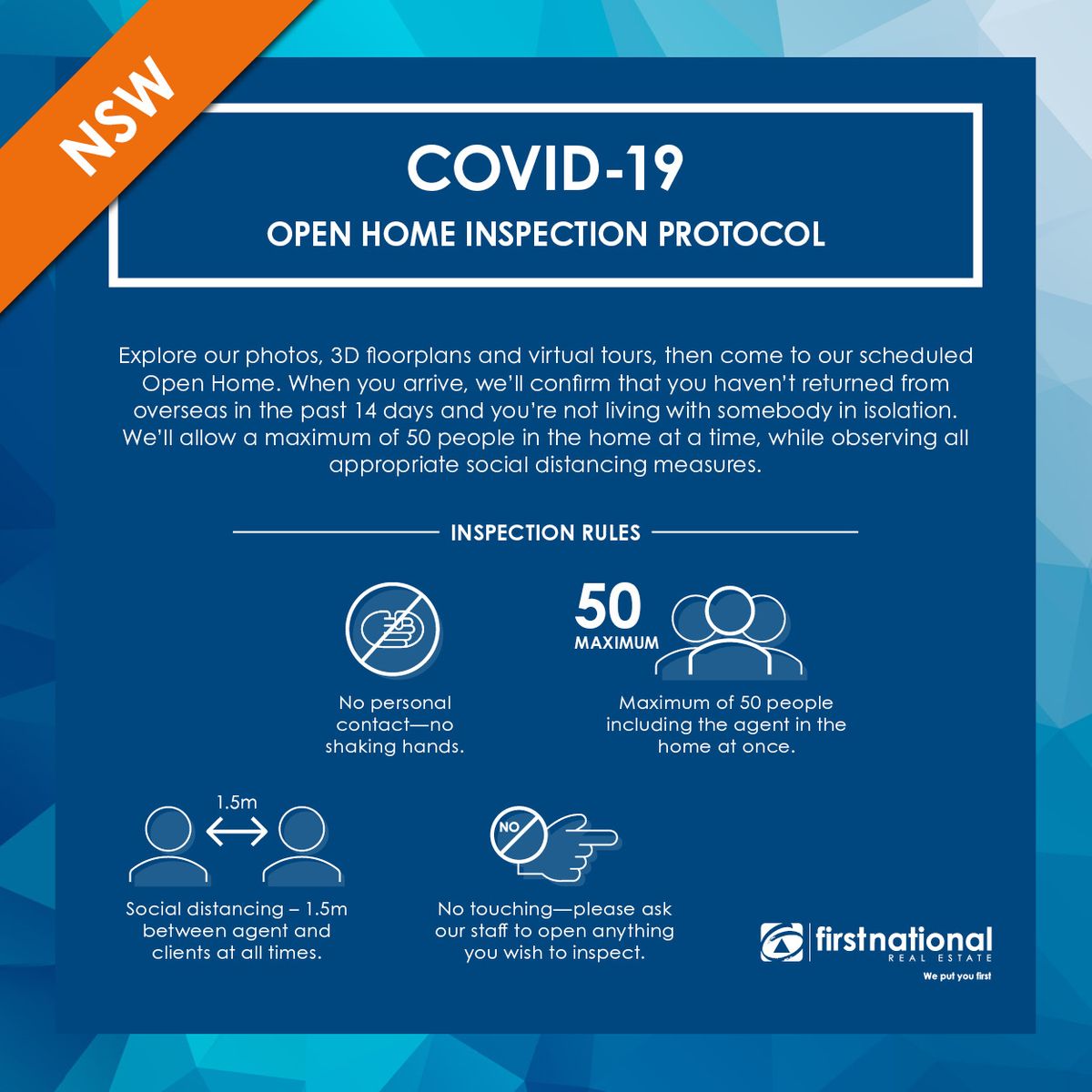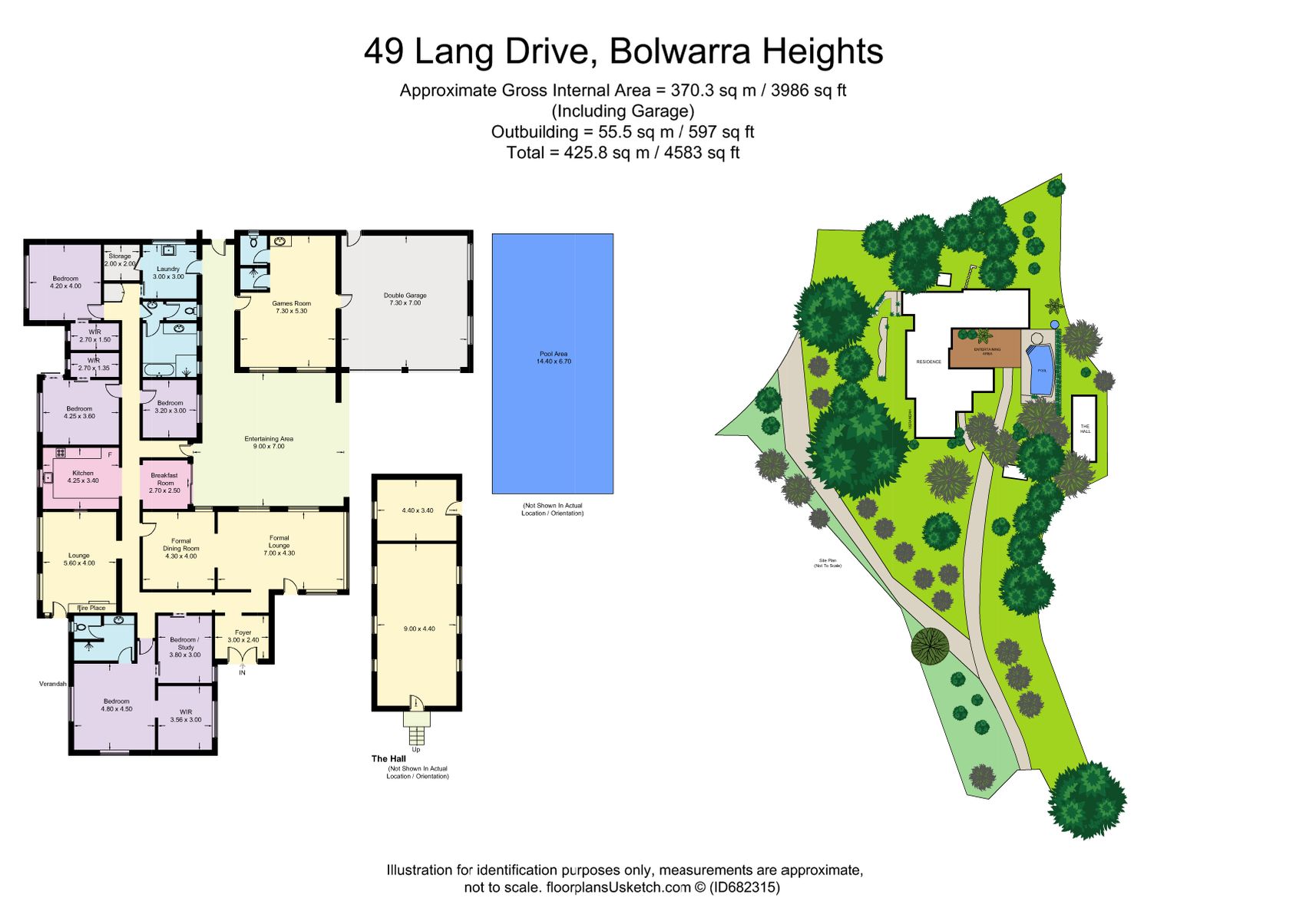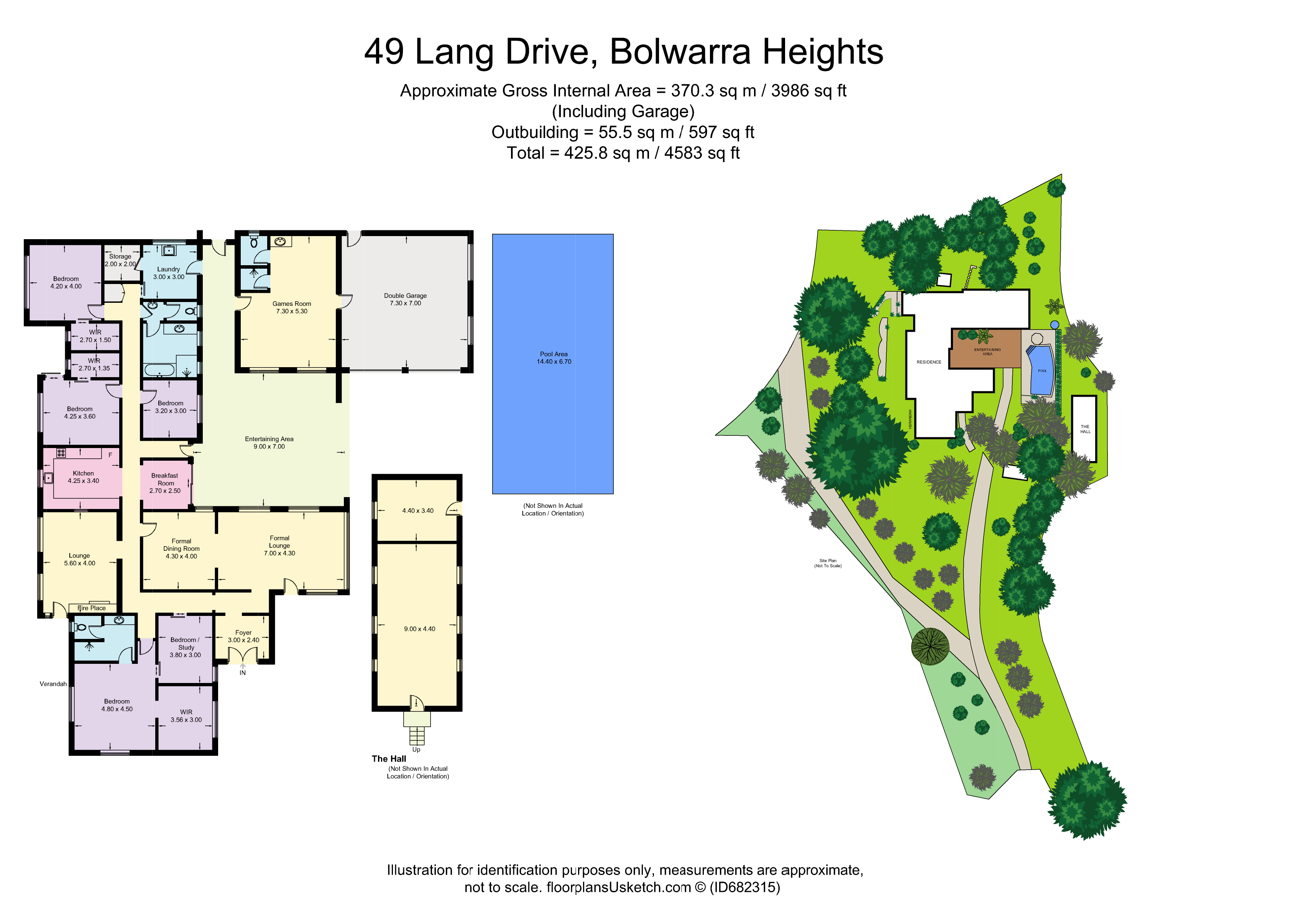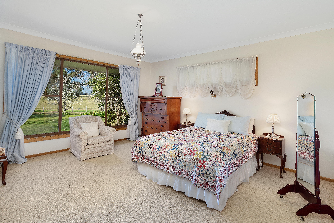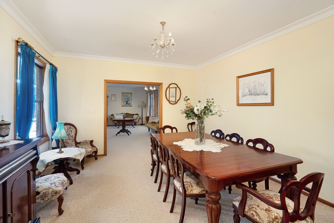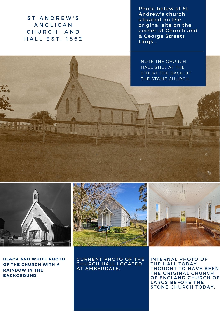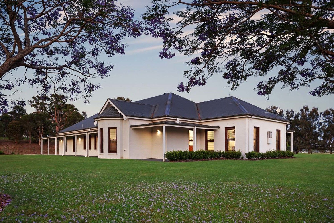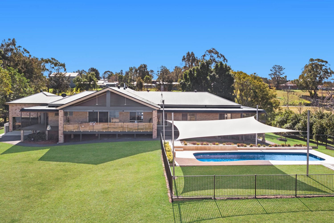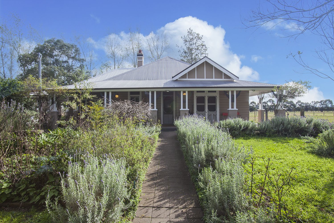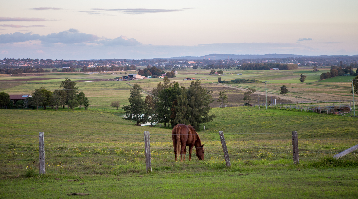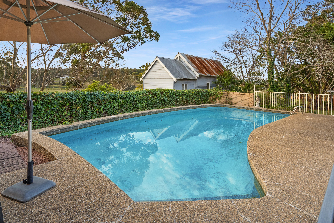
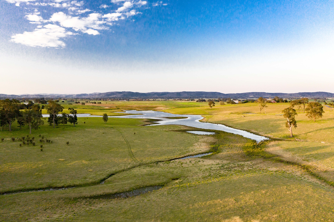
Behind a post and rail fence a long gravel driveway flanked by flowering leafy trees leads into Amberdale, a vast family home on approx. 11 acres. Perched on a beautiful spot in an area of rolling hills surrounded by huge eucalypts the north east facing home captures the best of the Australian sun doing justice to its leafy setting.
With sweeping vistas of rolling green hills and light filtered paddocks, it is easy to see how the land stole the hearts of a family at first sight in 1977 when the home was constructed. Forty-three years later, the children are grown and Amberdale is ready for her next chapter.
In an homage to the land the house is beautifully built, the craftsmanship throughout is just superb and the many quality fittings have stood the test of time.
Not surprisingly, the family is often found convening in the large kitchen where mum, dad, the whole family can be all at once doing different things and no-one is in anyone’s way. A clever breakfast bar spanning from the kitchen to the family den is open so you can be cooking and chatting at the same time – its and easy space for family life.
Both formal and informal living is accounted for as in addition to the den, large formal lounge and dining rooms span the front of the home and a handy breakfast room is situated just off the kitchen with access to the yard from the sliding glass doors.
The bedrooms with large timber framed windows feel especially light and airy. The vast ensuite off the main bedroom is cleverly zoned so that the WC and shower are separate rooms within the bathroom. A dressing room that is the size of a regular bedroom sits off the main along with an excellent space that could be used for your study as easily as it could be a 5th bedroom (perfect for a nursery as it has a connecting door to the main suite). You will love the real separation between the bedroom spaces with the remainder of the rooms on the other side of the home. A further two of these bedrooms have walk in robes and all are serviced by the cleverly designed main bathroom.
The owners invested in excellent insulation and no matter what’s happening outside, the home is tranquil, cosy and calm on the inside but if the weather is extreme there is ducted air conditioning. On a crisp winter’s day, you will likely to be found curled up on the sofa soaking up warmth from the wood burning fireplace. Where winter is all about the fireplace, summer is all about the pool. Early morning swims, poolside BBQ’s, and late-night dips: having a swimming pool is the very definition of the great Australian dream.
An all-weather sail allows the outdoor area to lend itself to easy breezy Sunday mornings and bridges the house and pool yards. A remote garage leads to a large entertaining or games room which is well equipped with a bathroom, gas heating outlet and plantation shutters.
One of the key features of this home is the gorgeous St Andrews Church Hall erected in 1880 at the High St Largs site and later relocated to its current position on the hill. What you would make of the 120 year all hall is only limited by your imagination but could be converted to a truly unique Airbnb. The timber clad walls and original casement windows will make your heart flutter as soon as you enter this iconic building of Bolwarra Heights.
With almost 11 acres and a dam to play with, running some fury friends is an option but the property has the potential to be subdivided into two extra blocks STCA or the kids can have a true free-range childhood. It’s hard to believe you will be only 13 minutes from the city when you live in a paradise surrounded by native bush but a hop, skip and a jump from all that the Maitland CBD has to offer you will be.
Come and inspect Amberdale because if you make her your next move you will feel so blessed to be able to come through our front gate and be at home.
Disclaimer: All information herein is gathered from sources we deem to be reliable. However, we cannot guarantee its accuracy.
